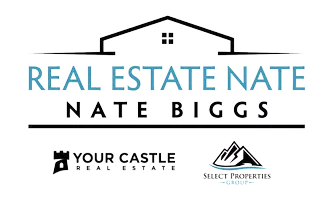3 Beds
2 Baths
1,331 SqFt
3 Beds
2 Baths
1,331 SqFt
OPEN HOUSE
Sat May 03, 2:00pm - 4:00pm
Key Details
Property Type Single Family Home
Sub Type Single Family Residence
Listing Status Active
Purchase Type For Sale
Square Footage 1,331 sqft
Price per Sqft $449
Subdivision Countryside
MLS Listing ID 6287013
Style Traditional
Bedrooms 3
Full Baths 1
Three Quarter Bath 1
HOA Y/N No
Abv Grd Liv Area 1,331
Originating Board recolorado
Year Built 1985
Annual Tax Amount $2,460
Tax Year 2024
Lot Size 4,748 Sqft
Acres 0.11
Property Sub-Type Single Family Residence
Property Description
With three bedrooms, two bathrooms, updating & lots of natural light it's the perfect place to call home.
New appliances, fresh paint, custom blinds and updated bathrooms mean you won't have to do any work before moving in.
All bedrooms are on the upper level, including laundry and create a seamless flow.
The home features radiant floor heating on the lower level (also in the upper level full bath) and a wood burning fireplace, perfect for cozy winter nights.
Step outside into your backyard oasis, complete with a shed, garden bed, perennial gardens, sand box and landscaping. For entertaining, your shaded patio with an overhang includes a projector screen and a privacy screen perfect for movie nights or watching the game.
Located conveniently near HWY 287 with easy access to US-36, you're in between Denver and Boulder. Nearby you'll find the Big Dry Creek Trail/bike paths, the Countryside Park/pool and the West View Rec Center, creating the perfect balance of easily accessible amenities. Your new home is within walking distance to the Westminster Hills Dog Park/Open Space and Ketner Lake, close to the peaceful outdoors, while still having nearby access to grocery stores, shops and restaurants.
Location
State CO
County Jefferson
Interior
Interior Features Ceiling Fan(s), Eat-in Kitchen, Primary Suite, Radon Mitigation System, Smoke Free, Vaulted Ceiling(s)
Heating Forced Air, Radiant Floor
Cooling Attic Fan
Flooring Carpet, Tile, Wood
Fireplaces Number 1
Fireplaces Type Wood Burning
Fireplace Y
Appliance Cooktop, Dishwasher, Disposal, Dryer, Microwave, Oven, Refrigerator, Washer
Exterior
Exterior Feature Garden, Private Yard, Rain Gutters
Parking Features Concrete
Garage Spaces 2.0
Fence Full
View Mountain(s)
Roof Type Composition
Total Parking Spaces 2
Garage Yes
Building
Lot Description Level, Sprinklers In Front, Sprinklers In Rear
Sewer Public Sewer
Water Public
Level or Stories Multi/Split
Structure Type Frame,Wood Siding
Schools
Elementary Schools Lukas
Middle Schools Wayne Carle
High Schools Standley Lake
School District Jefferson County R-1
Others
Senior Community No
Ownership Individual
Acceptable Financing 1031 Exchange, Cash, Conventional, FHA, VA Loan
Listing Terms 1031 Exchange, Cash, Conventional, FHA, VA Loan
Special Listing Condition None
Virtual Tour https://www.zillow.com/view-3d-home/c8ba930f-1c24-4034-b989-66c81c1ecaf3?setAttribution=mls&wl=true

6455 S. Yosemite St., Suite 500 Greenwood Village, CO 80111 USA
GET MORE INFORMATION
Partner | Lic# FA100050230






