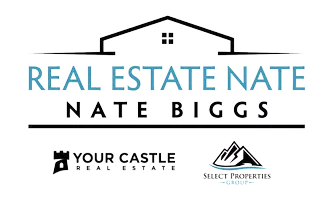1 Bed
1 Bath
966 SqFt
1 Bed
1 Bath
966 SqFt
OPEN HOUSE
Sun Jul 06, 11:00am - 2:00pm
Key Details
Property Type Condo
Sub Type Condominium
Listing Status Active
Purchase Type For Sale
Square Footage 966 sqft
Price per Sqft $445
Subdivision Congress Park
MLS Listing ID 6549953
Style Loft
Bedrooms 1
Full Baths 1
Condo Fees $532
HOA Fees $532/mo
HOA Y/N Yes
Abv Grd Liv Area 966
Year Built 1901
Annual Tax Amount $2,077
Tax Year 2024
Property Sub-Type Condominium
Source recolorado
Property Description
Discover timeless elegance & modern comfort in this beautifully updated 1-bedroom, 1-bath condo located in the iconic Stevens School building in Congress Park. With soaring ceilings, expansive east-facing windows, and 966 square feet of loft-style living, this light-filled home offers an exceptional blend of historic character & contemporary design.
The spacious kitchen is a standout, featuring stainless steel appliances, an eat-at counter, abundant cabinetry, & ample storage—perfect for casual meals or entertaining. The open-concept layout flows seamlessly into the dining area, living space, & office nook, making everyday living & work-from-home both functional & inviting.
The bedroom boasts tall ceilings, a generous closet, ceiling fan, & soft natural light, while the spa-inspired bathroom is updated with stylish, modern finishes. Thoughtful extras include multiple closets, a walk-in entry closet, & custom built-in bookshelves.
Enjoy rare private outdoor space with your own covered patio that opens directly to a lush, park-like common area—ideal for morning coffee, evening wine, or letting your pup out. A deeded parking space adds everyday ease.
Located just steps from Congress Park, Cheesman Park, the Denver Botanic Gardens, and Cherry Creek's premier shopping and dining, this home is nestled in one of Denver's most walkable neighborhoods. Stroll to your favorite coffee shop, meet friends at a neighborhood restaurant, or explore the gardens—all just outside your door.
HOA includes heat, water, hot water, exterior insurance, snow removal, landscaping, trash, & common area maintenance.
Schedule your showing today—this is your chance to own a rare piece of Denver history in a truly unbeatable location.
Location
State CO
County Denver
Zoning G-MU-3
Rooms
Main Level Bedrooms 1
Interior
Interior Features Built-in Features, Ceiling Fan(s), Elevator, Entrance Foyer, High Ceilings, No Stairs, Open Floorplan, Primary Suite, Quartz Counters, Smoke Free
Heating Baseboard, Hot Water
Cooling Air Conditioning-Room
Flooring Carpet, Tile, Wood
Fireplace N
Appliance Dishwasher, Disposal, Microwave, Oven, Refrigerator, Self Cleaning Oven
Laundry Common Area
Exterior
Exterior Feature Elevator
Parking Features Asphalt
Utilities Available Cable Available, Electricity Available
Roof Type Composition
Total Parking Spaces 1
Garage No
Building
Lot Description Historical District, Landscaped, Near Public Transit
Sewer Public Sewer
Water Public
Level or Stories One
Structure Type Brick,Frame
Schools
Elementary Schools Teller
Middle Schools Morey
High Schools East
School District Denver 1
Others
Senior Community No
Ownership Individual
Acceptable Financing Cash, Conventional, FHA, VA Loan
Listing Terms Cash, Conventional, FHA, VA Loan
Special Listing Condition None
Virtual Tour https://natures-reveal-photography.aryeo.com/videos/01971a44-d5c6-7234-963e-a67fd48d8c3d

6455 S. Yosemite St., Suite 500 Greenwood Village, CO 80111 USA
GET MORE INFORMATION
Partner | Lic# FA100050230






