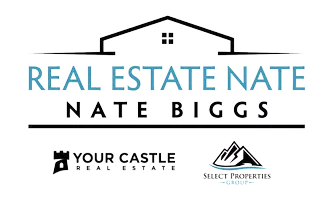4 Beds
3 Baths
3,010 SqFt
4 Beds
3 Baths
3,010 SqFt
Key Details
Property Type Single Family Home
Sub Type Single Family Residence
Listing Status Active
Purchase Type For Sale
Square Footage 3,010 sqft
Price per Sqft $270
Subdivision Yucca Estates
MLS Listing ID 2703273
Bedrooms 4
Full Baths 2
Three Quarter Bath 1
HOA Y/N No
Abv Grd Liv Area 3,010
Year Built 1998
Annual Tax Amount $2,923
Tax Year 2025
Lot Size 6.920 Acres
Acres 6.92
Property Sub-Type Single Family Residence
Source recolorado
Property Description
This well-maintained 4-bedroom rancher features an attached in-law or guest suite with a private entrance, ideal for extended family, visitors, or even rental income. Inside, the open-concept layout showcases rustic cabin-style finishes, exposed wood beams, and a dramatic floor-to-ceiling wood-burning fireplace. Radiant in-floor heating, powered by a new boiler system, ensures efficient year-round comfort. The spacious primary suite includes two walk-in closets and a luxurious en-suite bathroom.
Outdoors, the fully fenced acreage is perfectly set up for horses, livestock, or dogs with two barns, hay storage, a built-in tack room, and a ½-acre fenced run. One barn also offers an insulated 8x16 space with electricity, previously used as a dog kennel.
Modern upgrades include a new septic system, two new water heaters (including one tankless), and solar panels for added energy efficiency. Covered parking provides four total spaces with a 2-car attached garage and 2-car carport. Enjoy the large covered back porch or design your dream outdoor oasis on the spacious back deck.
Conveniently located near schools, shopping, and city amenities, this property offers the best of both worlds—tranquil country living with all the modern conveniences you need.
Location
State CO
County El Paso
Rooms
Main Level Bedrooms 4
Interior
Interior Features Ceiling Fan(s), High Ceilings, High Speed Internet, Open Floorplan
Heating Radiant
Cooling Other
Fireplaces Type Living Room, Wood Burning
Fireplace N
Exterior
Parking Features Unpaved, Heated Garage
Garage Spaces 2.0
Roof Type Shingle
Total Parking Spaces 4
Garage Yes
Building
Foundation Concrete Perimeter
Sewer Septic Tank
Level or Stories Two
Structure Type Stucco
Schools
Elementary Schools Falcon
Middle Schools Falcon
High Schools Falcon
School District District 49
Others
Senior Community No
Ownership Individual
Acceptable Financing Cash, Conventional, FHA, Jumbo, VA Loan
Listing Terms Cash, Conventional, FHA, Jumbo, VA Loan
Special Listing Condition None
Virtual Tour https://www.zillow.com/view-3d-home/b18b3ef4-91f6-4590-ac04-a36321f4ab08?setAttribution=mls&wl=true

6455 S. Yosemite St., Suite 500 Greenwood Village, CO 80111 USA
GET MORE INFORMATION
Partner | Lic# FA100050230






