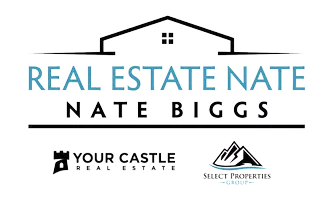3 Beds
2 Baths
1,215 SqFt
3 Beds
2 Baths
1,215 SqFt
OPEN HOUSE
Sat Aug 02, 11:00am - 1:00pm
Key Details
Property Type Single Family Home
Sub Type Single Family Residence
Listing Status Active
Purchase Type For Sale
Square Footage 1,215 sqft
Price per Sqft $407
Subdivision Burchdale
MLS Listing ID 4012501
Bedrooms 3
Full Baths 1
Three Quarter Bath 1
HOA Y/N No
Abv Grd Liv Area 610
Year Built 1940
Annual Tax Amount $1,623
Tax Year 2024
Lot Size 3,477 Sqft
Acres 0.08
Property Sub-Type Single Family Residence
Source recolorado
Property Description
Step inside and immediately feel the fresh ambiance created by pristine refinished hardwood floor, new carpet and fresh paint throughout. This spacious layout now boasts three comfortable bedrooms, offering increased flexibility and space. The heart of the home shines with a completely redesigned kitchen featuring all new appliances and stylish lighting, ready for your culinary adventures. Both bathrooms are true showstoppers; the full bathroom with a tub and the additional bath have been fully remodeled with high-end finishes and fixtures that create spa-like retreats. But the upgrades don't stop at the surface; this home boasts significant infrastructure improvements, including an entirely new roof, new central AC, new duct work, an updated electrical panel, and so much more. No detail was overlooked.
Beyond the stunning interior, enjoy the ultimate convenience with King Soopers & Sprouts just one block away. You're moments from the vibrant Tennyson Street Art District for dining and boutiques, and the revitalized Gold's Marketplace with local favorites like Ester's and Illegal Pete's as well as just a few minutes from Sloans Lake. Outdoor adventures are a breeze with quick access to I-70, connecting you to downtown Denver and the mountains. Experience unparalleled urban convenience in prime Wheat Ridge and schedule your showing today!
Location
State CO
County Jefferson
Rooms
Basement Finished
Main Level Bedrooms 1
Interior
Heating Forced Air
Cooling Central Air
Flooring Carpet, Vinyl
Fireplace N
Laundry In Unit
Exterior
Garage Spaces 1.0
Fence Partial
Roof Type Composition
Total Parking Spaces 1
Garage No
Building
Lot Description Irrigated, Landscaped
Sewer Public Sewer
Water Public
Level or Stories One
Structure Type Brick
Schools
Elementary Schools Stevens
Middle Schools Everitt
High Schools Wheat Ridge
School District Jefferson County R-1
Others
Senior Community No
Ownership Individual
Acceptable Financing 1031 Exchange, Cash, Conventional, FHA, Jumbo, USDA Loan, VA Loan
Listing Terms 1031 Exchange, Cash, Conventional, FHA, Jumbo, USDA Loan, VA Loan
Special Listing Condition None
Virtual Tour https://next-door-photos.vr-360-tour.com/e/RroBmFqo7DQ/e?accessibility=false&dimensions=false&hidelive=true&share_button=false&t_3d_model_dimensions=false

6455 S. Yosemite St., Suite 500 Greenwood Village, CO 80111 USA
GET MORE INFORMATION
Partner | Lic# FA100050230






