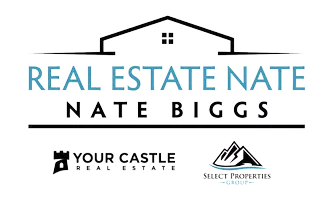4 Beds
3 Baths
2,613 SqFt
4 Beds
3 Baths
2,613 SqFt
Key Details
Property Type Single Family Home
Sub Type Single Family Residence
Listing Status Active
Purchase Type For Sale
Square Footage 2,613 sqft
Price per Sqft $223
Subdivision Parkview Heights
MLS Listing ID 7199806
Bedrooms 4
Full Baths 2
Half Baths 1
Condo Fees $233
HOA Fees $233/qua
HOA Y/N Yes
Abv Grd Liv Area 2,613
Year Built 1999
Annual Tax Amount $4,342
Tax Year 2024
Lot Size 6,969 Sqft
Acres 0.16
Property Sub-Type Single Family Residence
Source recolorado
Property Description
Step inside to find gorgeous hardwood floors flowing throughout the open-concept main level. Soaring high ceilings create a light and airy feel, while the kitchen island with additional seating makes entertaining a breeze. The kitchen and family room feature built-in surround sound, and a cozy gas fireplace adds warmth and charm.
Upstairs, the primary suite includes a spacious bedroom with a lovely 5 piece master bath!
The home also includes all appliances and central AC. The unfinished basement offers endless possibilities to create additional living space, a home gym, or a media room.
Outside, the lot provides wonderful outdoor living with plenty of space, while the neighborhood offers a welcoming community feel.
Property Highlights:
4 bedrooms, 2.5 bathrooms
Gorgeous hardwood floors throughout
High ceilings & open floor plan
Kitchen island with seating + surround sound in kitchen/family room
Cozy gas fireplace
Primary suite & beautiful master bath
All appliances + central AC included
Unfinished basement for expansion potential
Breathtaking sunsets & city views
Great neighborhood in Parkview Heights
Currently tenant-occupied until 05/31 (possession available after lease ends)
Don't miss this opportunity to own a home with great open spaces, modern amenities, and an unbeatable location.
Location
State CO
County Arapahoe
Rooms
Basement Unfinished
Interior
Heating Forced Air
Cooling Central Air
Flooring Carpet, Laminate
Fireplaces Number 1
Fireplaces Type Family Room, Gas
Fireplace Y
Appliance Convection Oven, Dishwasher, Disposal, Dryer, Freezer, Gas Water Heater, Microwave, Oven, Range Hood, Refrigerator, Washer
Laundry In Unit
Exterior
Garage Spaces 2.0
Fence Full
Roof Type Composition
Total Parking Spaces 2
Garage Yes
Building
Lot Description Level
Sewer Community Sewer
Water Public
Level or Stories Two
Structure Type Wood Siding
Schools
Elementary Schools Canyon Creek
Middle Schools Thunder Ridge
High Schools Cherokee Trail
School District Cherry Creek 5
Others
Senior Community No
Ownership Agent Owner
Acceptable Financing 1031 Exchange, Cash, Conventional, FHA, Lease Purchase
Listing Terms 1031 Exchange, Cash, Conventional, FHA, Lease Purchase
Special Listing Condition None
Pets Allowed Cats OK, Dogs OK

6455 S. Yosemite St., Suite 500 Greenwood Village, CO 80111 USA
GET MORE INFORMATION
Partner | Lic# FA100050230






