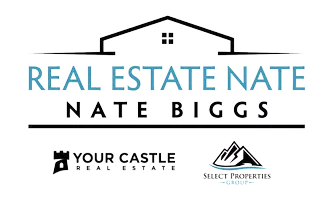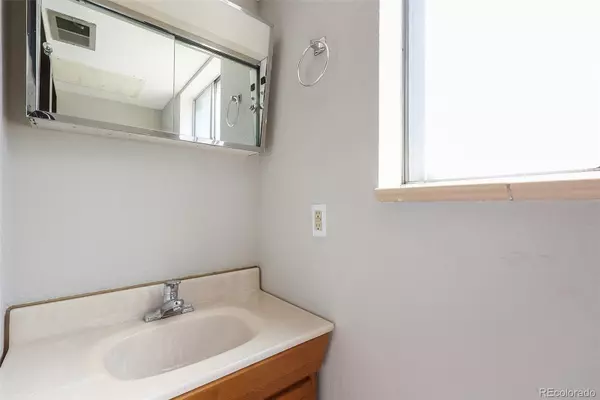4 Beds
3 Baths
2,904 SqFt
4 Beds
3 Baths
2,904 SqFt
Key Details
Property Type Single Family Home
Sub Type Single Family Residence
Listing Status Coming Soon
Purchase Type For Sale
Square Footage 2,904 sqft
Price per Sqft $188
Subdivision Village East
MLS Listing ID 9559250
Style Contemporary
Bedrooms 4
Full Baths 1
Half Baths 1
Three Quarter Bath 1
HOA Y/N No
Abv Grd Liv Area 2,054
Year Built 1972
Annual Tax Amount $2,784
Tax Year 2024
Lot Size 8,886 Sqft
Acres 0.2
Property Sub-Type Single Family Residence
Source recolorado
Property Description
Perfectly blending classic charm and modern-day needs, the interior features a warm living area with arched doorways and hardwood floors that flow throughout, complemented by large windows that invite natural light to dance across open living spaces.
The heart of the home—its kitchen—offers rich cabinetry, clean countertops, and appliances, flowing into adjacent living areas ideal for effortless entertaining or daily family life.
Upstairs, a welcoming primary suite and additional serene bedrooms offer privacy and comfort, while a finished basement unlocks endless possibilities—bonus room, home office, or recreation area, your choice.
Outside, a generous lot (over 8,800 sq ft) includes an oversized two-car attached garage, patio, and a spacious fenced yard—a private outdoor retreat ready for summer gatherings or peaceful mornings.
Situated in the established neighborhood of Village East, this home is part of a welcoming community enriched by nearby schools (Ponderosa Elementary, Prairie Middle, Overland High), parks, and essentials just moments away.
Priced competitively, this property balances space, location, and charm in a way that invites you to imagine life here…and more importantly, to make it uniquely yours.
Location
State CO
County Arapahoe
Rooms
Basement Cellar, Finished, Partial
Interior
Interior Features Eat-in Kitchen, Primary Suite, Vaulted Ceiling(s), Wet Bar, Wired for Data
Heating Forced Air
Cooling Central Air
Flooring Carpet, Tile, Wood
Fireplaces Number 1
Fireplaces Type Family Room, Gas, Gas Log
Fireplace Y
Appliance Dishwasher, Disposal, Oven, Refrigerator
Laundry In Unit
Exterior
Exterior Feature Garden, Private Yard
Parking Features Oversized
Garage Spaces 2.0
Fence Full
Utilities Available Electricity Available
Roof Type Composition
Total Parking Spaces 2
Garage Yes
Building
Lot Description Cul-De-Sac, Sprinklers In Front, Sprinklers In Rear
Foundation Slab
Sewer Public Sewer
Water Public
Level or Stories Two
Structure Type Brick,Wood Siding
Schools
Elementary Schools Ponderosa
Middle Schools Prairie
High Schools Overland
School District Cherry Creek 5
Others
Senior Community No
Ownership Corporation/Trust
Acceptable Financing 1031 Exchange, Cash, Conventional, FHA, Other, VA Loan
Listing Terms 1031 Exchange, Cash, Conventional, FHA, Other, VA Loan
Special Listing Condition None

6455 S. Yosemite St., Suite 500 Greenwood Village, CO 80111 USA
GET MORE INFORMATION
Partner | Lic# FA100050230






