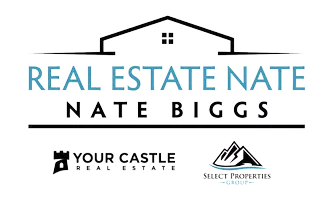4 Beds
4 Baths
2,843 SqFt
4 Beds
4 Baths
2,843 SqFt
Key Details
Property Type Single Family Home
Sub Type Single Family Residence
Listing Status Coming Soon
Purchase Type For Sale
Square Footage 2,843 sqft
Price per Sqft $228
Subdivision Iliff Commons
MLS Listing ID 5248411
Bedrooms 4
Full Baths 2
Half Baths 1
Three Quarter Bath 1
Condo Fees $131
HOA Fees $131/mo
HOA Y/N Yes
Abv Grd Liv Area 2,044
Year Built 2015
Annual Tax Amount $6,127
Tax Year 2024
Lot Size 6,789 Sqft
Acres 0.16
Property Sub-Type Single Family Residence
Source recolorado
Property Description
The main floor features a bright great room filled with natural light and a remodeled kitchen complete with granite counters, pantry, soft-close pullout drawers, and a convection oven with air fryer. Upstairs, you'll find the primary suite with a full bathroom, dual sinks, and walk-in closet, along with two additional bedrooms, a full bath, convenient laundry, and a spacious loft. The finished basement adds even more living space with a recreation room, fourth bedroom, and ¾ bath.
Step outside to the backyard of your dreams with a beautifully paved porch, shaded gazebo, lush grass, and fully fenced for furry friends. Siding to a greenbelt, this home offers extra privacy and added space from neighboring properties. Close to parks, open space, trails, schools, shopping, and major roadways, this home offers both entertainment and convenience.
Near E-470 and I-225 makes commuting to DIA, Denver, and surrounding areas easy. Don't miss this amazing opportunity to own this two story with a 3 car garage in the perfect location!
Location
State CO
County Arapahoe
Rooms
Basement Finished, Sump Pump
Interior
Interior Features Ceiling Fan(s), Eat-in Kitchen, Granite Counters, High Ceilings, Kitchen Island, Radon Mitigation System, Walk-In Closet(s)
Heating Forced Air
Cooling Central Air
Flooring Carpet, Vinyl
Fireplace N
Appliance Dishwasher, Disposal, Dryer, Microwave, Oven, Range, Refrigerator, Washer
Exterior
Garage Spaces 3.0
Fence Full
Utilities Available Cable Available, Internet Access (Wired)
Roof Type Composition
Total Parking Spaces 3
Garage Yes
Building
Lot Description Greenbelt, Landscaped, Sprinklers In Front, Sprinklers In Rear
Sewer Public Sewer
Water Public
Level or Stories Two
Structure Type Frame
Schools
Elementary Schools Side Creek
Middle Schools Mrachek
High Schools Rangeview
School District Adams-Arapahoe 28J
Others
Senior Community No
Ownership Individual
Acceptable Financing Cash, Conventional, FHA, VA Loan
Listing Terms Cash, Conventional, FHA, VA Loan
Special Listing Condition None
Virtual Tour https://my.matterport.com/show/?m=BA1omvvBFLJ&mls=1

6455 S. Yosemite St., Suite 500 Greenwood Village, CO 80111 USA
GET MORE INFORMATION
Partner | Lic# FA100050230






