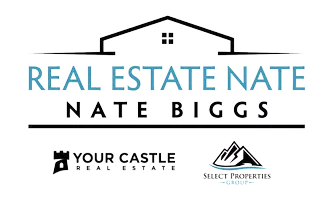5 Beds
3 Baths
2,354 SqFt
5 Beds
3 Baths
2,354 SqFt
Key Details
Property Type Single Family Home
Sub Type Single Family Residence
Listing Status Active
Purchase Type For Sale
Square Footage 2,354 sqft
Price per Sqft $218
Subdivision Elyria Colorado
MLS Listing ID 8906046
Bedrooms 5
Full Baths 2
Three Quarter Bath 1
HOA Y/N No
Abv Grd Liv Area 1,324
Year Built 1999
Annual Tax Amount $2,511
Tax Year 2024
Lot Size 6,004 Sqft
Acres 0.14
Property Sub-Type Single Family Residence
Source recolorado
Property Description
The finished basement, with its own private entrance, includes two more bedrooms (one nonconforming), a family room, bathroom, and bonus space—ideal for a home office, gym, or media room. It's a perfect setup for house hacking—live upstairs while renting out the basement—or lease both levels for maximum cash flow. This property is built for offsetting your mortgage or generating long-term passive income.
Additional perks include an oversized two-car garage, a huge backyard, and unbeatable walkability to the Mission Ballroom, local breweries, and light rail. Just blocks away, the transformative $800 million redevelopment of the National Western Center— set to create a year-round hub for agriculture, education, and entertainment. Equally exciting, the nearby 41-acre Fox Park development is turning the former Denver Post printing plant into a vibrant mixed-use community with 14 acres of parks, a future World Trade Center campus, a Virgin Hotel, retail, office space, and cultural venues—all designed to foster connection, innovation, and urban vitality. Together, these major projects make this location a rare and compelling opportunity to invest in Denver's future.
Location
State CO
County Denver
Zoning E-TU-B
Rooms
Basement Full
Main Level Bedrooms 3
Interior
Interior Features Ceiling Fan(s), Eat-in Kitchen, Granite Counters, Open Floorplan, Smoke Free
Heating Forced Air
Cooling Central Air
Flooring Carpet, Laminate, Tile
Fireplace N
Appliance Dishwasher, Disposal, Oven, Range, Refrigerator
Exterior
Exterior Feature Lighting, Private Yard
Garage Spaces 2.0
Roof Type Shingle
Total Parking Spaces 2
Garage Yes
Building
Lot Description Level
Sewer Public Sewer
Water Public
Level or Stories One
Structure Type Frame
Schools
Elementary Schools Swansea
Middle Schools Bruce Randolph
High Schools Manual
School District Denver 1
Others
Senior Community No
Ownership Individual
Acceptable Financing Cash, Conventional, FHA, VA Loan
Listing Terms Cash, Conventional, FHA, VA Loan
Special Listing Condition None

6455 S. Yosemite St., Suite 500 Greenwood Village, CO 80111 USA
GET MORE INFORMATION
Partner | Lic# FA100050230






