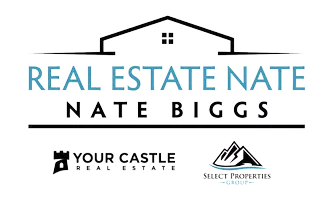
4 Beds
4 Baths
4,670 SqFt
4 Beds
4 Baths
4,670 SqFt
Key Details
Property Type Single Family Home
Sub Type Single Family Residence
Listing Status Active
Purchase Type For Sale
Square Footage 4,670 sqft
Price per Sqft $146
Subdivision Indigo Trails
MLS Listing ID 8589062
Bedrooms 4
Full Baths 2
Half Baths 1
Three Quarter Bath 1
Condo Fees $85
HOA Fees $85/mo
HOA Y/N Yes
Abv Grd Liv Area 2,335
Year Built 2017
Annual Tax Amount $7,737
Tax Year 2024
Lot Size 8,593 Sqft
Acres 0.2
Property Sub-Type Single Family Residence
Source recolorado
Property Description
Welcome to this beautifully updated Brighton home, perfectly situated on a desirable corner lot with a welcoming front porch and plenty of curb appeal! Step inside to find an inviting open-concept layout featuring engineered hardwood floors, a cozy fireplace, and a wall of windows that flood the living room with natural light while overlooking the backyard.
The kitchen is a chef's delight with solid wood cabinetry, granite countertops, stainless steel appliances, and a sunny breakfast nook. A formal dining room and a main floor office with French doors offer the ideal blend of functionality and style. You'll also find a convenient powder room and a rare secondary bedroom with its own en suite bath on the main level.
The primary suite is a true retreat, complete with a tray ceiling, dual walk-in closets, and a spa-like 5-piece bath with a garden tub and dual vanities.
Downstairs, the finished basement is an entertainer's dream! Enjoy the expansive family room, an impressive wet bar with abundant cabinets and counter space, a spacious bedroom and bathroom, plus a large storage room.
Outside, relax or host gatherings on the spacious Trex deck with a pergola, while enjoying the yard that offers more leisure and less upkeep. A 3-car tandem garage provides ample parking and storage.
Located in a thriving area of Brighton near parks, trails, shopping, and dining, this home perfectly combines comfort, convenience, and lifestyle.
Location
State CO
County Adams
Rooms
Basement Finished, Full
Main Level Bedrooms 3
Interior
Heating Forced Air
Cooling Air Conditioning-Room
Fireplace N
Exterior
Garage Spaces 3.0
Roof Type Composition
Total Parking Spaces 3
Garage Yes
Building
Sewer Public Sewer
Water Public
Level or Stories One
Structure Type Frame
Schools
Elementary Schools Southeast
Middle Schools Vikan
High Schools Brighton
School District School District 27-J
Others
Senior Community No
Ownership Individual
Acceptable Financing Cash, Conventional, FHA, VA Loan
Listing Terms Cash, Conventional, FHA, VA Loan
Special Listing Condition None
Virtual Tour https://next.frame.io/share/c0b8d4e7-6b33-41d3-842e-9d366c786520/reel/405d026e-6569-45d6-8c2b-172ac3b3bb0a

6455 S. Yosemite St., Suite 500 Greenwood Village, CO 80111 USA
GET MORE INFORMATION

Partner | Lic# FA100050230






