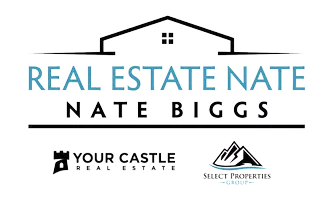
5 Beds
7 Baths
5,851 SqFt
5 Beds
7 Baths
5,851 SqFt
Key Details
Property Type Single Family Home
Sub Type Single Family Residence
Listing Status Active
Purchase Type For Sale
Square Footage 5,851 sqft
Price per Sqft $649
Subdivision Washington Park
MLS Listing ID 4250526
Style Traditional
Bedrooms 5
Full Baths 3
Half Baths 1
Three Quarter Bath 2
HOA Y/N No
Abv Grd Liv Area 3,968
Year Built 2024
Annual Tax Amount $5,534
Tax Year 2024
Lot Size 6,240 Sqft
Acres 0.14
Property Sub-Type Single Family Residence
Source recolorado
Property Description
As you step inside, you're greeted by elegant white oak hardwood floors, a formal dining room perfect for memorable gatherings, and a spacious study offering inspiring views. The chef's kitchen features top-of-the-line Wolf Sub-Zero appliances, an oversized island, ample cabinetry, a built-in coffee maker, and an abundance of natural light pouring in through expansive windows and an accordion door that opens to the generous backyard.
The mudroom includes a built-in dog wash, keeping your pets clean and your home pristine. Upstairs, the luxurious primary suite offers a spa-inspired retreat, complete with double rain head showers, a large walk-in closet, and a built-in wet bar with a beverage fridge. Each additional bedroom includes its own en-suite bathroom and walk-in closet, providing privacy and convenience for all.
The finished basement is designed with entertaining in mind, showcasing a striking full bar with beautiful tile finishes and ample storage. Additional lower-level bedrooms and a powder bath offer cozy, welcoming accommodations for guests.
Just blocks from Washington Park, this exceptional home blends timeless elegance with modern amenities—an extraordinary find you won't want to miss.
Location
State CO
County Denver
Rooms
Basement Finished, Full, Sump Pump
Interior
Interior Features Breakfast Bar, Built-in Features, Ceiling Fan(s), Entrance Foyer, Five Piece Bath, High Ceilings, Kitchen Island, Open Floorplan, Pantry, Primary Suite, Quartz Counters, Vaulted Ceiling(s), Walk-In Closet(s), Wet Bar, Wired for Data
Heating Forced Air, Hot Water, Natural Gas
Cooling Air Conditioning-Room
Flooring Carpet, Tile, Wood
Fireplaces Number 3
Fireplaces Type Bedroom, Electric, Family Room
Fireplace Y
Appliance Bar Fridge, Cooktop, Dishwasher, Disposal, Double Oven, Microwave, Oven, Range Hood, Refrigerator
Exterior
Exterior Feature Gas Valve
Parking Features Concrete, Finished Garage, Lighted, Oversized, Oversized Door
Garage Spaces 2.0
Fence Full
Roof Type Composition
Total Parking Spaces 2
Garage No
Building
Lot Description Landscaped, Level, Many Trees, Sprinklers In Front, Sprinklers In Rear
Foundation Concrete Perimeter
Sewer Public Sewer
Water Public
Level or Stories Two
Structure Type Brick
Schools
Elementary Schools Steele
Middle Schools Merrill
High Schools South
School District Denver 1
Others
Senior Community No
Ownership Builder
Acceptable Financing Cash, Conventional, FHA, VA Loan
Listing Terms Cash, Conventional, FHA, VA Loan
Special Listing Condition None

6455 S. Yosemite St., Suite 500 Greenwood Village, CO 80111 USA
GET MORE INFORMATION

Partner | Lic# FA100050230






