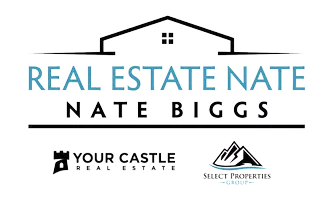
5 Beds
4 Baths
3,910 SqFt
5 Beds
4 Baths
3,910 SqFt
Key Details
Property Type Single Family Home
Sub Type Single Family Residence
Listing Status Active
Purchase Type For Sale
Square Footage 3,910 sqft
Price per Sqft $210
Subdivision The Canyons
MLS Listing ID 3114493
Style Traditional
Bedrooms 5
Full Baths 3
Half Baths 1
Condo Fees $2,028
HOA Fees $2,028/ann
HOA Y/N Yes
Abv Grd Liv Area 2,641
Year Built 2022
Annual Tax Amount $7,678
Tax Year 2024
Lot Size 5,227 Sqft
Acres 0.12
Property Sub-Type Single Family Residence
Source recolorado
Property Description
Castle Pines. It features five bedrooms and four bathrooms.
With a welcoming, open floor plan featuring 9-ft ceilings and luxury plank flooring, a gourmet kitchen
boasting a large center island, a gas range, and a main-floor guest suite with full bath.
Upstairs, you'll find the owner's retreat, complete with a 5-piece bath, soaking tub, and a separate
shower, along with a spacious loft, three additional bedrooms, and a convenient laundry room.
The home features an unfinished basement area ready for customization by the new owner, or can
be left as is, making it a great indoor recreation area.
Outside, enjoy a lovely North-facing homesite with a cozy front porch and a wonderful South-facing
patio.
The Canyons community features resort-style amenities, including a pool, fitness center, coffee
lounge, a restaurant, and an extensive trail system with over 15 miles of paved and dirt paths for
walking, biking, and exploring the open space.
Additionally, for all prospective owners, the home is within easy walking distance to Ramble Park, the
signature neighborhood park in The Canyons, featuring play structures, open fields, and a gathering
spot.
Location
State CO
County Douglas
Rooms
Basement Unfinished
Main Level Bedrooms 1
Interior
Interior Features Five Piece Bath, Granite Counters, High Speed Internet, Kitchen Island, Pantry, Primary Suite, Smart Thermostat, Walk-In Closet(s)
Heating Forced Air
Cooling Central Air
Flooring Carpet, Tile
Fireplace N
Appliance Dryer, Microwave, Oven, Range, Range Hood, Refrigerator, Sump Pump
Exterior
Parking Features Concrete, Dry Walled
Garage Spaces 2.0
Fence Partial
Roof Type Composition
Total Parking Spaces 2
Garage Yes
Building
Foundation Block
Sewer Public Sewer
Level or Stories Two
Structure Type Cement Siding,Frame
Schools
Elementary Schools Timber Trail
Middle Schools Rocky Heights
High Schools Rock Canyon
School District Douglas Re-1
Others
Senior Community No
Ownership Individual
Acceptable Financing Cash, Conventional, VA Loan
Listing Terms Cash, Conventional, VA Loan
Special Listing Condition None

6455 S. Yosemite St., Suite 500 Greenwood Village, CO 80111 USA
GET MORE INFORMATION

Partner | Lic# FA100050230






