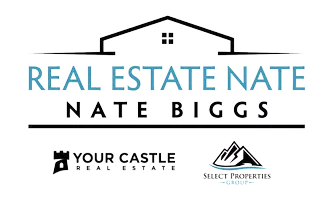$1,675,000
$1,725,000
2.9%For more information regarding the value of a property, please contact us for a free consultation.
5 Beds
5 Baths
5,020 SqFt
SOLD DATE : 05/05/2025
Key Details
Sold Price $1,675,000
Property Type Single Family Home
Sub Type Single Family Residence
Listing Status Sold
Purchase Type For Sale
Square Footage 5,020 sqft
Price per Sqft $333
Subdivision Castle Pines Village
MLS Listing ID 3297755
Sold Date 05/05/25
Bedrooms 5
Full Baths 2
Half Baths 1
Three Quarter Bath 2
Condo Fees $400
HOA Fees $400/mo
HOA Y/N Yes
Abv Grd Liv Area 3,724
Originating Board recolorado
Year Built 1994
Annual Tax Amount $12,688
Tax Year 2023
Lot Size 0.440 Acres
Acres 0.44
Property Sub-Type Single Family Residence
Property Description
Nestled within the prestigious Village at Castle Pines community, this exquisite 5 bed | 5 bath residence with a modern cottage feel offers a seamless blend of luxury, privacy, and coveted mountain views. Tucked on a serene cul-de-sac, this home boasts new interior and exterior paint, RECENTLY REPLACED MECHANICALS, thoughtful updates, refined millwork, and hardwood floors throughout the main level. A dramatic 2-story foyer welcomes you in. The living room, enhanced by a gas fireplace with tile surround and wood mantle, sits adjacent to a sizable dining room with seating for 8+. Light-filled, the great room showcases vaulted ceilings, custom millwork, gas fireplace, and floor-to-ceiling windows that frame treetop and mountain vistas. The open concept chef's kitchen features Viking appliances, a Sub-Zero refrigerator, granite counters, and an oversized island with seating for 6+. The dining room, kitchen, and great room flow effortlessly out to the newly rebuilt Trex deck, complete with built-in grill, Bromic heater, privacy shade, and sensored lighting—perfect for elevated outdoor entertaining. A richly appointed wood-paneled office, sizable laundry room, 4-car garage with epoxy floor, and powder room round out the first level. Upstairs, the primary suite boasts a dual-sided fireplace, spa-like en suite bath, and spacious walk-in closet. 3 additional bedrooms and 2 bathrooms complete the upper level. The walkout lower level offers a wet bar, recreation room, and covered patio, and a 5th bedroom, en suite bath, and 2 oversized storage rooms provide versatility for additional living space including a home gym or golf simulator. Neighborhood amenities include a park within a 5-minute walk, 3 pools, fitness center, tennis + pickleball courts, and 13 miles of trails—all within a gated enclave. Experience the pinnacle of luxury Colorado living in this stylishly comfortable home - bright and airy yet cozy at the same time, it's an absolute must-see!
Location
State CO
County Douglas
Zoning PDU
Rooms
Basement Finished, Full, Walk-Out Access
Interior
Interior Features Built-in Features, Eat-in Kitchen, Entrance Foyer, Five Piece Bath, Granite Counters, High Ceilings, Jack & Jill Bathroom, Kitchen Island, Open Floorplan, Pantry, Primary Suite, Walk-In Closet(s), Wet Bar
Heating Forced Air
Cooling Air Conditioning-Room
Flooring Carpet, Wood
Fireplaces Number 3
Fireplaces Type Basement, Family Room, Gas, Great Room, Primary Bedroom
Fireplace Y
Appliance Cooktop, Dishwasher, Disposal, Double Oven, Dryer, Humidifier, Refrigerator, Washer
Laundry Sink
Exterior
Parking Features 220 Volts, Concrete, Electric Vehicle Charging Station(s), Floor Coating
Garage Spaces 4.0
Fence None
Utilities Available Cable Available, Electricity Connected, Natural Gas Connected, Phone Available
View Mountain(s)
Roof Type Concrete
Total Parking Spaces 4
Garage Yes
Building
Lot Description Cul-De-Sac
Sewer Public Sewer
Water Public
Level or Stories Two
Structure Type Stucco
Schools
Elementary Schools Buffalo Ridge
Middle Schools Rocky Heights
High Schools Rock Canyon
School District Douglas Re-1
Others
Senior Community No
Ownership Individual
Acceptable Financing Cash, Conventional, Other
Listing Terms Cash, Conventional, Other
Special Listing Condition None
Read Less Info
Want to know what your home might be worth? Contact us for a FREE valuation!

Our team is ready to help you sell your home for the highest possible price ASAP

© 2025 METROLIST, INC., DBA RECOLORADO® – All Rights Reserved
6455 S. Yosemite St., Suite 500 Greenwood Village, CO 80111 USA
Bought with LIV Sotheby's International Realty
GET MORE INFORMATION
Partner | Lic# FA100050230






