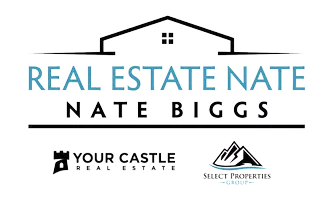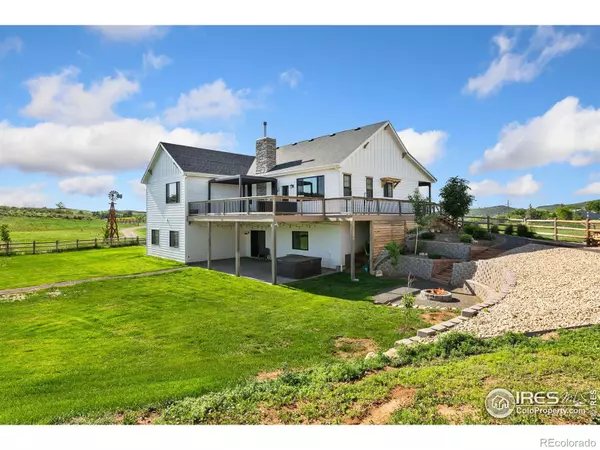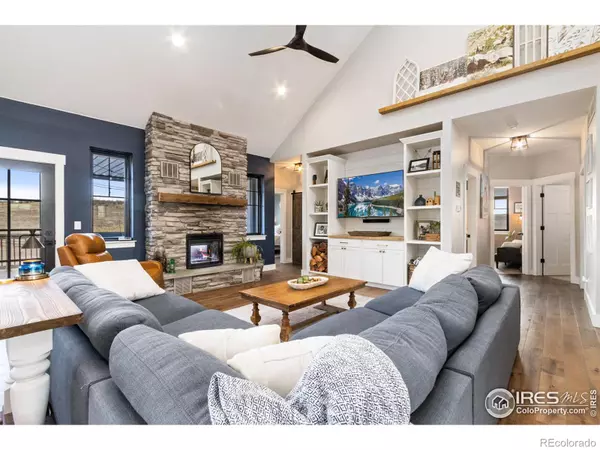$1,550,000
$1,725,000
10.1%For more information regarding the value of a property, please contact us for a free consultation.
6 Beds
3 Baths
4,042 SqFt
SOLD DATE : 08/14/2025
Key Details
Sold Price $1,550,000
Property Type Single Family Home
Sub Type Single Family Residence
Listing Status Sold
Purchase Type For Sale
Square Footage 4,042 sqft
Price per Sqft $383
Subdivision The Meadows At Rolling Hills
MLS Listing ID IR1028486
Sold Date 08/14/25
Bedrooms 6
Full Baths 2
Three Quarter Bath 1
Condo Fees $500
HOA Fees $41/ann
HOA Y/N Yes
Abv Grd Liv Area 2,021
Year Built 2018
Tax Year 2024
Lot Size 5.058 Acres
Acres 5.06
Property Sub-Type Single Family Residence
Source recolorado
Property Description
Welcome to 4528 Del Colina, where luxury meets country living in this high-quality custom-built ranch home. Nestled on just over 5 acres, this 2018-built masterpiece offers 6 spacious bedrooms and 3 bathrooms, providing ample space for comfortable living. Step inside to discover an open-concept kitchen featuring quartz countertops, stainless steel appliances, a gas stove, double oven, and a convenient butler's pantry-perfect for any home chef. The finished walkout basement adds versatility, offering additional living space for relaxation or entertainment. Outside, you'll love the wrap-around deck and outdoor kitchen, ideal for hosting gatherings or unwinding while enjoying the serene surroundings. Have extra vehicles, tools, or hobbies? The 1,600 SF detached shop provides endless possibilities, plus an additional 12 x 40 covered storage area to accommodate all your needs. Equestrian lovers, take note-horses are allowed (1 per acre), making this the perfect property for those looking to bring their animals! Don't miss the chance to own this exceptional property-schedule your private tour today!
Location
State CO
County Larimer
Zoning RES
Rooms
Basement Full
Main Level Bedrooms 3
Interior
Interior Features Eat-in Kitchen, Five Piece Bath, Open Floorplan
Heating Forced Air
Cooling Central Air
Flooring Tile
Fireplaces Type Gas
Fireplace N
Appliance Dishwasher, Dryer, Oven, Refrigerator, Washer
Exterior
Exterior Feature Balcony, Spa/Hot Tub
Parking Features Oversized
Garage Spaces 8.0
Fence Partial
Utilities Available Cable Available, Electricity Available, Natural Gas Available
View Mountain(s)
Roof Type Composition
Total Parking Spaces 8
Building
Lot Description Sprinklers In Front
Sewer Septic Tank
Water Public
Level or Stories One
Structure Type Frame
Schools
Elementary Schools Cache La Poudre
Middle Schools Cache La Poudre
High Schools Poudre
School District Poudre R-1
Others
Ownership Individual
Acceptable Financing Cash, Conventional
Listing Terms Cash, Conventional
Read Less Info
Want to know what your home might be worth? Contact us for a FREE valuation!

Our team is ready to help you sell your home for the highest possible price ASAP

© 2025 METROLIST, INC., DBA RECOLORADO® – All Rights Reserved
6455 S. Yosemite St., Suite 500 Greenwood Village, CO 80111 USA
Bought with Red Team Homes
GET MORE INFORMATION
Partner | Lic# FA100050230






