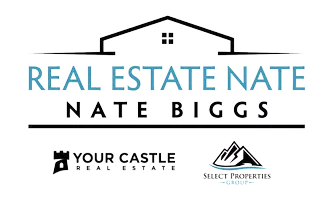$1,133,000
$1,199,990
5.6%For more information regarding the value of a property, please contact us for a free consultation.
3 Beds
4 Baths
2,474 SqFt
SOLD DATE : 11/03/2025
Key Details
Sold Price $1,133,000
Property Type Single Family Home
Sub Type Single Family Residence
Listing Status Sold
Purchase Type For Sale
Square Footage 2,474 sqft
Price per Sqft $457
Subdivision North Park Hill
MLS Listing ID 3953172
Sold Date 11/03/25
Style A-Frame
Bedrooms 3
Full Baths 1
Half Baths 1
Three Quarter Bath 2
HOA Y/N No
Abv Grd Liv Area 1,956
Year Built 1905
Annual Tax Amount $3,697
Tax Year 2024
Lot Size 5,950 Sqft
Acres 0.14
Property Sub-Type Single Family Residence
Source recolorado
Property Description
This fully reimagined A-frame stunner blends timeless charm with modern luxury. No detail was overlooked—every inch of this home is brand new. From the white oak herringbone floors to the designer lighting, upscale finishes, and thoughtful layout, this home has been transformed into a true showpiece.
Step inside to an open, light-filled floor plan where custom white oak cabinetry, a high-end appliance package, and a generously sized pantry anchor the sleek, modern kitchen. Expansive windows flood the space with natural light, while designer-selected tile, fixtures, and lighting add an elevated, curated feel throughout.
Outside, the upgrades continue with a brand-new two-car garage plus side parking for two additional vehicles, a full perimeter fence, and freshly poured stamped concrete surrounding the home. The large front porch offers plenty of room for seating, while the back deck, complete with a gas line for a firepit, creates the perfect setting for year-round entertaining.
With a new roof, all-new systems—including plumbing, electrical, windows, HVAC, and a tankless water heater—this home delivers luxury without compromise on a quiet, tree-lined street in one of Denver's most sought-after neighborhoods.
Location
State CO
County Denver
Zoning U-SU-C
Rooms
Basement Crawl Space, Finished, Full
Interior
Interior Features Ceiling Fan(s), Eat-in Kitchen, Kitchen Island, Marble Counters, Open Floorplan, Smart Thermostat, Walk-In Closet(s)
Heating Forced Air
Cooling Central Air
Flooring Wood
Fireplaces Number 1
Fireplaces Type Living Room
Fireplace Y
Appliance Cooktop, Dishwasher, Disposal, Freezer, Microwave, Oven, Refrigerator, Tankless Water Heater, Washer
Laundry In Unit
Exterior
Exterior Feature Private Yard, Rain Gutters
Parking Features Concrete, Dry Walled, Exterior Access Door, Finished Garage
Garage Spaces 2.0
Fence Full
Utilities Available Electricity Available, Electricity Connected, Internet Access (Wired), Natural Gas Available, Natural Gas Connected
Roof Type Shingle
Total Parking Spaces 4
Garage No
Building
Lot Description Level
Foundation Slab
Sewer Public Sewer
Water Public
Level or Stories Two
Structure Type Brick,Wood Siding
Schools
Elementary Schools Stedman
Middle Schools Dsst: Conservatory Green
High Schools East
School District Denver 1
Others
Senior Community No
Ownership Corporation/Trust
Acceptable Financing 1031 Exchange, Cash, Conventional, FHA, Jumbo, Other, VA Loan
Listing Terms 1031 Exchange, Cash, Conventional, FHA, Jumbo, Other, VA Loan
Special Listing Condition None
Read Less Info
Want to know what your home might be worth? Contact us for a FREE valuation!

Our team is ready to help you sell your home for the highest possible price ASAP

© 2025 METROLIST, INC., DBA RECOLORADO® – All Rights Reserved
6455 S. Yosemite St., Suite 500 Greenwood Village, CO 80111 USA
Bought with eXp Realty, LLC
GET MORE INFORMATION

Partner | Lic# FA100050230






